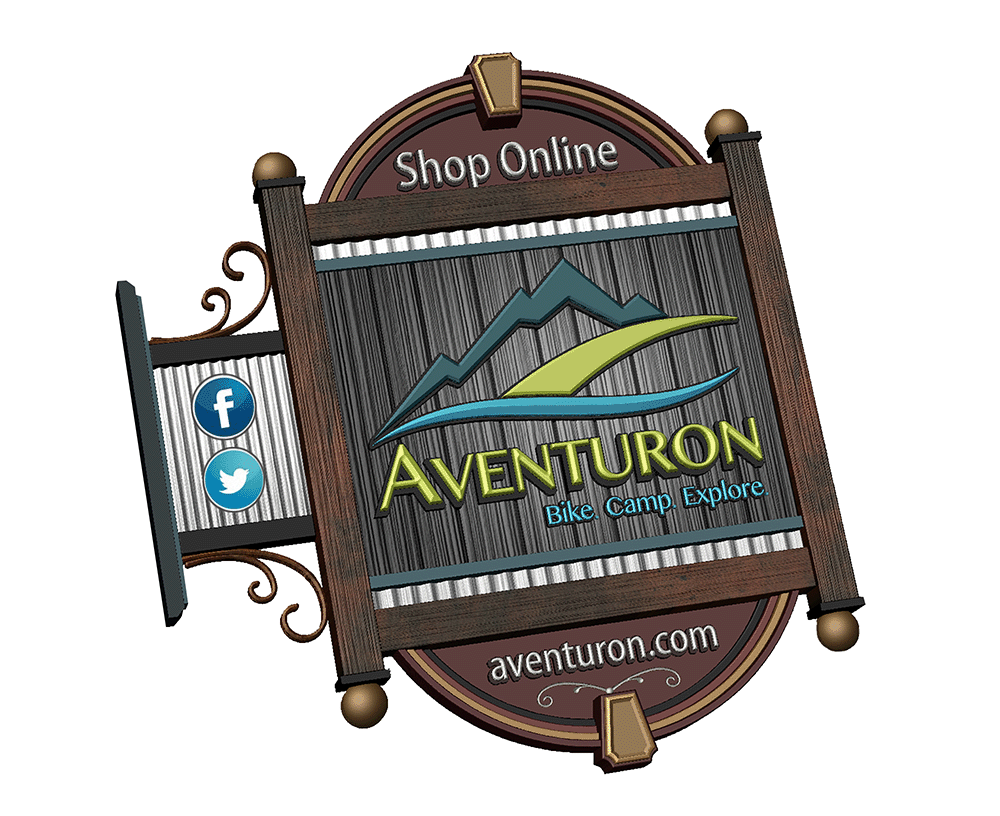Design Process
At VIM Creative, we are passionate about design. It fuels our creative-inner and each project we touch is designed and choreographed to tell a story and breathe soul into public and private places. Whether using your existing branding or having VIM Creative imagine and establish your identity signage, our goal is to create a highly memorable eye-catching experience, while also adding character and vitality to a community or indoor/outdoor environment.
We have a deep understanding about the importance of complementing the architecture and surroundings of your entity’s location. With special attention to colors, materials, and finishes, historical aspects and overall style of your brand identity, our design expertise ensures that the atmosphere of the custom signage leaves lasting memories and, in many cases, becomes a landmark statement.
Our Design Process begins with a complimentary consultation to discuss each project and get a broad overview of the full scope of work. Once a design retainer deposit has been initiated, the creative wheels start turning. We take the strongest candidate of our conceptual renderings and present a beautiful color rendition of the proposed project. Prior to fabrication, a unique CAD rendering is presented in 3-D using our specialized design experience and software programs. We can showcase the proposed design as a 3-D model, illustrating the varying layers, textures and finishes along with the mounting brackets or supports. This is a very important and valuable step in the process, as it simulates the finished project with amazing detail and accuracy.
Black Sheep Coffee House
Logo Designs
Storefront Sign - color rendering
Client obtained special approval from the city for a rooftop sign
3-D CAD model:
Showcases intended layers and textures.
3-D CAD model: Closeup of centerpiece
Completed sign on location-shipped to Nebraska
Aventuron project
Logo design
Storefront Sign - color rendering:
Client requested a traditional styled design using architectural queues from the historical building.
3-D CAD model: Showcases intended layers and textures.
Color rendering:
Client requested a second design, modern-rustic styling using design queues from the interior of their store.
3-D CAD model: Showcases intended layers and textures.
Completed Sign on location below-shipped to Wisconsin

